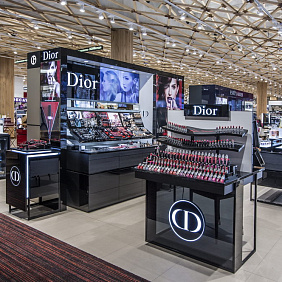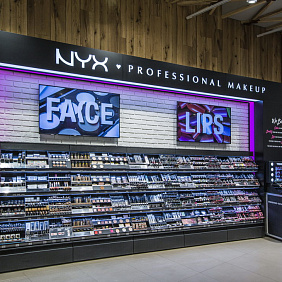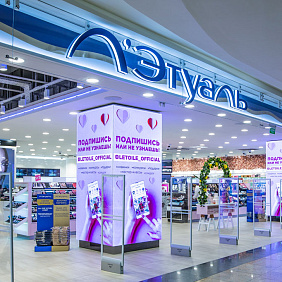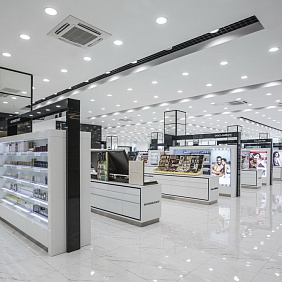
-
MORE
-
-
3,000
COMPLETED
PROJECTS -
150
PROJECTS
ANNUALLY -
12,000
MANUFACTURING
FACILITIES -
250
HIGHLY
PROFESSIONAL
EMPLOYEES
ENGINEERING
Working out a store design project. Working out a concept.
Design project or concept working out is one of the most important and crucial stages that generally determines the commercial success of the store's future operation.
The popular term "design project" does not, in fact, perfectly reflect the tasks that are resolved during store engineering and design.
The engineering and design include determining and implementing a series of planning, visual, and ergonomic solutions that jointly form a trading environment for most intensive sales.
The so-called "design project" is a shell, a shape for a well-planned and detailed sales strategy.
How not to make a mistake at this stage? Whatever you want to call it — design project, engineering, or working out store concept — you should not forget that it's a team game.
The best results are achieved through close collaboration between the clients and the architects (engineers and designers).
Nobody knows better than you all the special features and advantages of your products. The final success largely depends on how precisely and correctly the requirements specification is formulated.
ATTENTION! Here is a brief list of data that should be clarified before the engineering stage.
1. Store type and specialization.
Product and brand(s) information. Store location.
2. Target audience. Their age, social status, tastes, or aesthetic preferences.
3. Proposed sales strategy.
If this is not your first store, you should figure out what were the positive and negative aspects of your past experience. Your vision of the products assortment. Size of back rooms, if necessary.
4. Average receipt.
5. Who is your competitor on the market?
What do you appreciate and disapprove of in your competitors' trading strategy?
6. Examples of stores, interiors, façades, etc. design that you consider successful.
7. Proposed project budget. This is the most important point. However, it is usually believed shameful to bring up at the stage of working out the store concept and design project.
In this case, during engineering and design, some solutions and materials that might have a significant impact on the image of the future store might be selected, but you might be absolutely not able to afford them.
In the course of engineering, you should think towards a series of aesthetic and functional solutions in general that would respect the proposed store idea, products (items), and target audience. Only a solid balance and interaction between the functional and the aesthetic allow working out a complete and (commercially) successful project.
Any store must be comfortable and pleasant for shopping.
Every single element of a store (its façade, sign, interior decoration, lighting, equipment, personnel) should encourage the clients to buy.
Only with harmonious and well-planned exterior, interior solutions, and even store fixtures, you can design a truly SUCCESSFUL store.
Only with a fruitful collaboration between the designer (the aesthetic) and the merchandiser (the functional), you can achieve optimal results.
A shift in favour of any of the two aspects will have a negative impact on the store's efficiency.
Working out a chain store concept.
Working out the store concept for a chain brand is one of the most difficult tasks in retail trade.
The success of chain development depends on how coordinated the work of the engineers and clients team was, how thoroughly the general concept has been worked out, and how minutely the goals have been set.
First and foremost, every store should be recognizable by a number of certain standardized solutions. Brand visualization includes brand colours combination, materials combinations, typical planning and engineering solutions, client perception and identifiability with a specific visual image.
The perception of the place in general and each of its elements individually should correspond to clearly formulated and expressed corporate standards.
Chain store fixtures should be universal, mobile, functional, easy to produce and to install.
They also should be compact enough to transport.
The necessity of thorough study of the planning solutions adaptability for any type of sales premises and integration of store fixtures into them is determined based on the further multiplication of stores in the chain.
One of priority tasks when engineering chain stores is budget planning.
It is essential to establish an admissible (however realistic) average cost of one square metre of the sales premises (separately for decoration and construction and installation works and for store fixtures) and communicate it to the engineers in advance.
The set of the techniques and solutions that define the visual perception of a chain store and shape its structure should, on the one hand, serve as efficient "identifiers,” and, on the other hand, provide a sufficient variability and flexibility of usage.
Different cities and trade centres impose their specific, often rather unusual, requirements related to advertisements and façade signs.
That is why the major part of the image and brand forming solutions should be initially attributed high adaptability.
Whom should you entrust with designing your store? This is not an easy question to answer. It is this particular decision that will largely determine the success of your business and tell you whether it will survive.
So far, no project company specializes in trade design without any relation with the store fixtures suppliers.
So far, there is not a single higher educational institution department that trains full-fledged expert in the field of trade design in Russia.
The very key terms, such as Visual Merchandising, Store Planning, Shop Design, or Retail Design, have no proper equivalents or acceptable translations in Russian.
Store engineering and, even to a greater extent, working out a brand concept are the most difficult tasks that have their specific rules and peculiarities.
If, while creating a private interior, the task lies in brining harmony between the aesthetic and emotional preferences of the client and the architectural and planning and design decisions, then for a successful store project, it is necessary to create a thoroughly planned system that would affect the target audience consciously and subconsciously to make them buy.
The project solution of the store in general and the design of each individual detail should contribute to the only essential goal — increase sales.
RED LINE. Why choose us? And what makes us different from our colleagues?
EXPERTISE. In Russian, "expertise" is defined as "possession of knowledge and experience that are necessary for efficient activity in a particular subject area.”
EXPERIENCE. Red Line was founded in 1994. From the very day of the foundation, we have always positioned ourselves as an architectural and manufacturing company.
Most of our 7 architects work for the company for 10 years or more.
KNOWLEDGE. We are proud of the combination of basic education, countless personal projects that have been created and executed plus the clients' feedback, as well as working on design projects of almost all the leading European architectural, engineering, and design companies.
We never stop learning and accumulating knowledge to be able to share it with our clients.
The projects that might seem an artistic improvisation at first glance, have been, in fact, meticulously designed and worked out with the use of display methods.
A BALANCE between creativity and reality. At RED LINE, only highly qualified architects work on engineering and work out design projects. Architecture is a combination of art and technology, shape and material, inspiration and usefulness.
Architectural thinking corresponds exactly to the criteria for creating harmonious sales premises.
We know how to create and put into practice EVERYTHING that we offer in our design projects, up to the last detail.
SPEED. We work out design projects starting from 10 business days. Our design team as of January 1st, 2021 consists of 7 architects, 2 designers, visualizers, a light technician, 3 engineers, and 15 constructors. The design bureau brings together interior, façades, graphics, fonts, store fixtures, and lighting experts.
We do not boost our projects with an unjustified number of sheets with repetitive or void information to artificially increase the actual project volume.
Our design projects contain as much graphic data as needed to completely understand a project and its aesthetic, functional, and financial assessment.
DECISION-MAKING SPEED. The actual owners of RED LINE are its employees. In order to make decisions, above all financial ones, no additional time must be spent on internal coordination and shareholders agreement procedures.
RELIABILITY. RED LINE has been engineering and designing stores and store fixtures since 1994.
And this is not just a random date when the first item was put together in some garage, but rather the ACTUAL legal entity registration date.
RED LINE has survived all the most difficult periods in the history of the Russian economy and has always stood up fearlessly to its obligations before its clients.
RED LINE has never acted as a defendant in arbitration cases.
Certificate of competency issued by self-regulatory organizations (SRO) No. 1642.01-2017-7707035265-P-025




